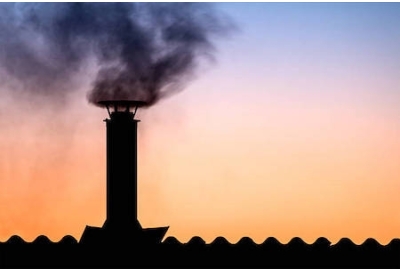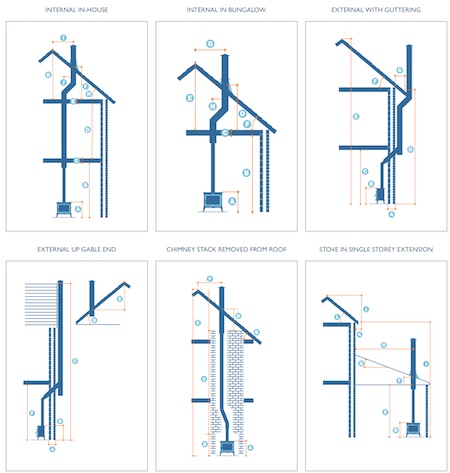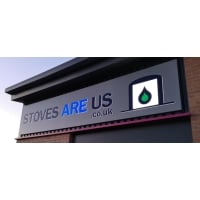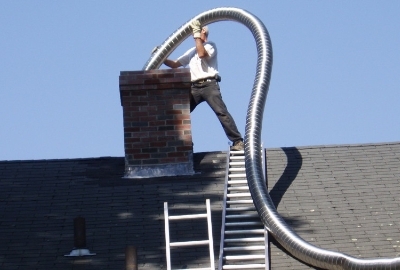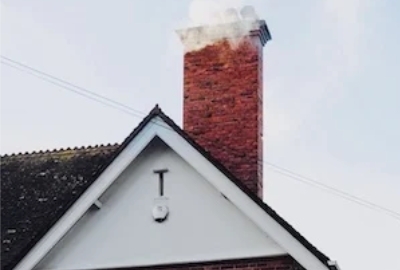In this article, we’ll try to explain all the dos and don’ts when it comes to buying a twin wall flue system. There are lots of components and regulations to consider when designing a flue system, feel free to utilise our in-house team of HETAS-trained staff that have years of experience and can do this for you.
If you are happy for us to do the leg work, simply fill out one of the forms on our Flue System Design Service page and we'll do the rest. We’ll answer any questions you may have and will provide you with an itemised quotation of all the parts you’ll need without any commitment for you to place your order.
What is Twin Wall Flue?
A twin wall flue system provides you with a quick and easy way to create a new chimney for your stove, you can customise the flue so it is possible to fit a wood burner almost anywhere in the home and you do not need a brick-built chimney. The purpose of this system is to direct the smoke away from the stove and out of your home.
Twin wall chimney systems are also known as double-insulated flues, there is an inner and outer casing made of galvanised steel and a layer of insulation between the two layers. The insulation allows you to position the twin wall flue near combustible materials without being affected by the heat generated by your stove. In the flue systems that we supply, the insulation layer that protects the outer casing from getting too hot is compressed rock wool which gives a density of 200kg per cubic metre.
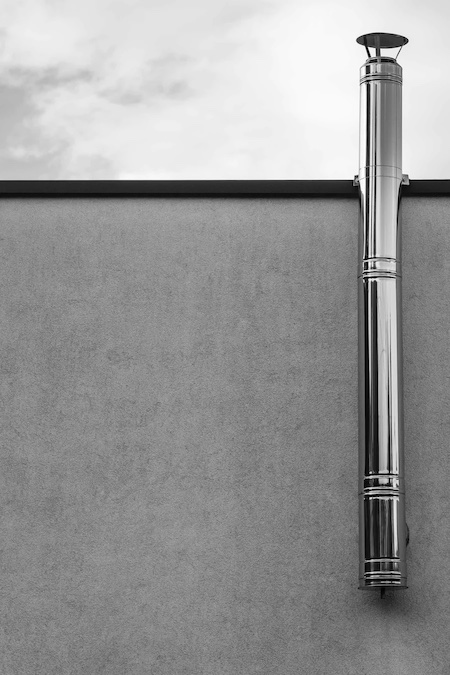
About the Flue System
Before we get into the technical info we’ve listed a few of the key specifications about the flue system you’ll receive if you buy from our website.
- The flues are available in either black or stainless steel finishes
- Fully welded and insulated with high-density rock-wool
- The flue is both CE and HETAS approved
- It carries a 25-year warranty on all components
- No thermal bridges, which means there is insulation continuity throughout the flue system
- Flue parts are available in 5", 6", 7" and 8" diameters (internal flue diameter)
- 60mm distance clearance is required from the flue to combustible materials
What are the Regulations for Twin Wall Flue?
If you’re installing a new stove and chimney, it is considered to be building work so falls under the Building Regulations. The approved document which contains practical guidance on ways of complying with the requirements of the Building Regulations is Document J which deals with Combustion Appliances.
You can read the full details of the Building Regulations Document J here.
The document is relatively longwinded and detailed so below we have tried to answer the most common questions relating to the requirements of twin wall flue.
More Technical Bits & FAQs…
Does a twin wall flue system need fire cement?
You don’t need to seal twin wall flue pipes with fire cement. Each twin wall flue length and bend will push-fit together and a locking band is included to secure the pieces in place.
Do I need planning permission?
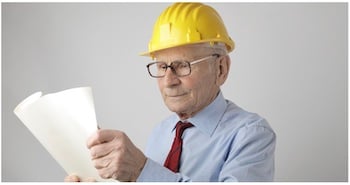
No, you do not need to apply for planning permission to install a twin wall flue system in the UK. An exception would be if you lived in a listed building, we would recommend speaking with your local council before buying a flue system.
Can I install a twin wall flue system myself?
We always recommend you use a competent installer to fit your flue system (one that is HETAS registered). If you decide to take on the work yourself then your local Council's Building Control department should be notified, they will inspect and sign off on the work once it is completed.
Does a twin wall flue pipe get hot?
It's super safe to fit an insulated flue in your home but the outside of the flue pipe can still get hot to the touch. The heat of a twin wall flue is warmer at the bottom of the system than it is at the top, the best example we can give to compare the heat on the outside of a twin wall flue system is to a hot radiator.
Does a twin wall flue pipe need to be boxed in?
In a normal home, a twin wall flue does not need to be boxed in. You’ll need the necessary fire stops and fire safety parts when the flue transitions through floorboards or if it passes through a storage area like a cupboard or loft. If you need to box in your flue system ensure there is inspection access to each joint.
Can I connect the twin wall flue directly to my stove?
In order to connect a twin wall flue pipe to a wood burner you’ll need either an appliance adaptor or a starter length of flue that incorporates the adaptor into the straight length of the flue. The starter lengths are really popular as they provide you with a seamless finish to the beginning of the flue system. Both of these parts sit within the spigot of your stove and must be sealed with fire cement and fire rope if the fitting is fairly loose.
Is there a maximum number of bends for a flue system?
A twin wall flue system should not include more than four elbows or bends. This may sound like a generous amount but the bends can be used up quickly if you are utilising the rear exit of the stove or need to offset the flue around a gutter or joist in your roof.
What distance to combustible materials is needed for a flue system?
The twin wall flue pipe that we supply requires an air gap to combustible materials, the distance required from the flue pipe to a timber joist for example must be a minimum of 60mm. The insulating properties of a twin wall flue are what makes this distance so short in comparison to a single wall flue that should be kept three times its diameter away from combustible materials.
Can I add to an existing twin wall flue system?
Twin wall flue pipes fit together very precisely and the joint is sealed using a locking band. Each twin wall flue manufacturer uses their own locking system, so it is difficult to connect twin wall pipes made by different companies due to the connections being incompatible.
How tall should my flue system be?
The minimum height for a flue system is 4.5m. At this height, most flue systems should provide your stove with adequate draught so the smoke pulls up through the flue to the outside.
How far above the roof does a twin wall flue need to be?
A twin wall flue system should terminate either 600mm above the ridge of the property or the horizontal distance between the cowl and roof should be 2.3 metres.
How far from a window does a twin wall flue need to be?
Your twin wall flue must be positioned at least 2.3m away from a window. At this distance, the smoke and gas particles will have dispersed sufficiently and will not come back into the house.
What is the warranty on the twin wall flue pipe?
We currently supply TW Pro twin wall flue. Each part of a TW Pro flue system carries a warranty of 25 years. The warranty covers the part and not any labour costs.
How Do I Connect a Piece of Twin Wall Flue?
Twin wall flue is super easy to connect together for all the main pieces of flue including lengths, elbows and cowls the parts simply twist together and are fixed in place with the locking band we supply. See our video below that shows how easy it is to connect the parts together.
Rigid Twin Wall Flue Vs Flexible Flue Liner
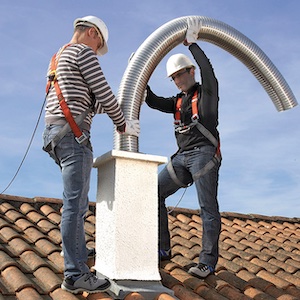
If you’re researching what type of flue you might need for your log burner the two most commonly used are flue liner and twin wall flue. A flue liner is flexible and is dropped down a brick-built chimney whereas a twin wall flue system is built from rigid components and does not require a brick chimney. For more information about the varying types of chimneys here in the UK, we’ve written an article explaining the different types of chimneys or for more detailed information about flue liners you can read our dedicated flue liner blog.
Installing a Twin Wall Flue System
We recommend using a competent person to install a twin wall flue in your home. By using an expert you’ll ensure it is correctly fitted and meets regulations. To find a suitable person you can visit the HETAS website which can help you find a suitable installer.
Lots of our customers fit their stoves and system themselves. You do not have to use a professional installer if you are competent at DIY however it can be a big job and may involve ladders or scaffolding if external access to your roof is needed.
If you decide to complete the work yourself then the local council Building Control should be informed, and they can then inspect the work on completion to sign it off. Alternatively, if the work is done by an installer who is accredited by one of the relevant Competent Persons schemes such as HETAS they can sign off their work and provide you with a certificate.
Round Up!
The flue system is one of the most important parts of any fireplace, so it's important that you either do your research or use our flue system design service to buy the correct components. You can find all the products you’ll need to fit a flue system by visiting our chimney products page here.

